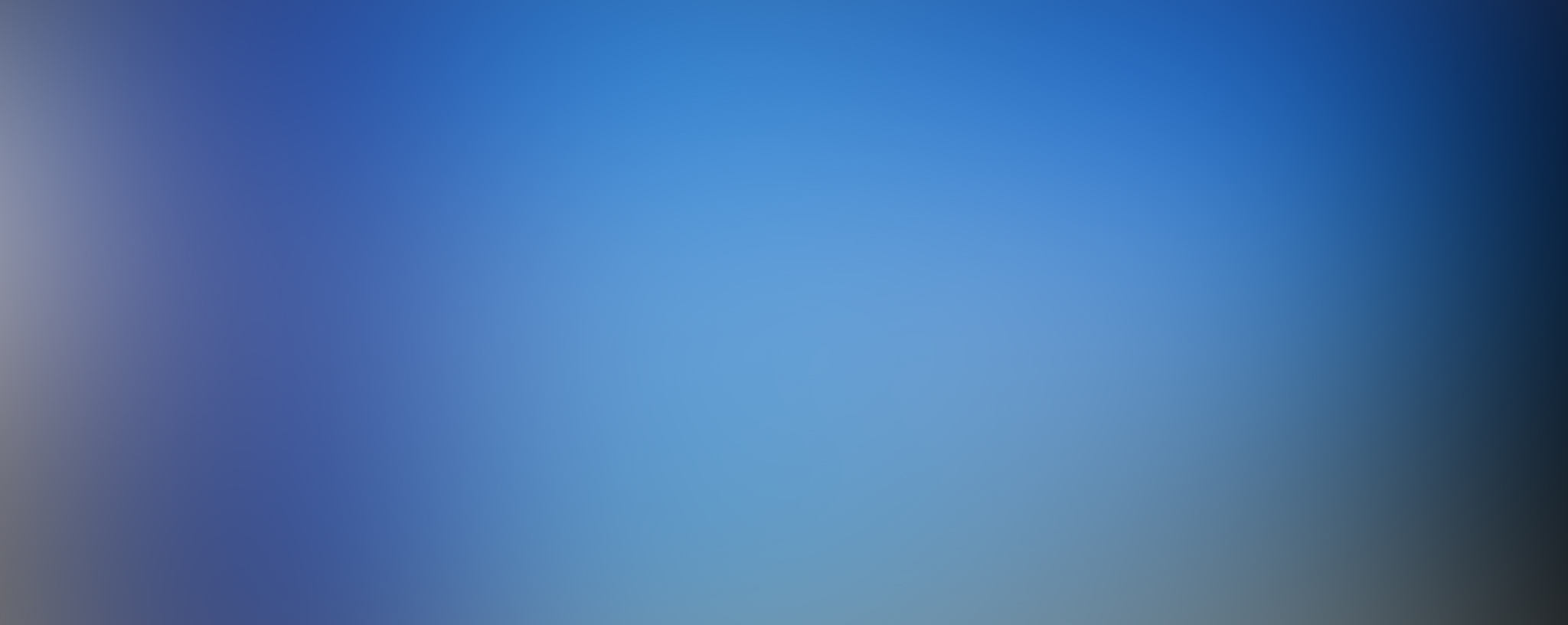Venue:
Event type:
About the event:
The flagship of the ILTM Collection, Cannes is the end-of-year show everyone in the luxury travel industry wants to be at. The industry’s most influential names become the talk of the town as they create exciting new itineraries, do business and build lifelong bonds.
Four days of high-quality pre-scheduled appointments, educational sessions, networking, parties and invaluable exposure sum up the incredible ILTM experience.
Brief:
This was the second time that Showcase had worked with this client and was briefed to create the AMEX Travel Lounge in a temporary structure that was located outside. The Lounge was to be based around the client’s design and its purpose was to become a hub, where guests could be entertained, VIP breakfasts hosted as well a venue for meetings and social activities. The client wanted the Lounge to have a different theme each day, these being Japanese, Mexican and Indian, its aim was to highlight the services that their client could provide, which included inspiration, planning, booking and experience.
The Lounge’s other aim was to be an area where guests and clients could relax, take a breather and enjoy delicious food and drink; there audio and visuals were chosen to help set the correct atmosphere.
Solution:
A temporary wall was created in each area that hid the structure wall from the guests, this allowed Showcase to paint and decorate as per the client’s requirements. This structure was then separated into different areas.
WELCOME
Showcase designed and built a bespoke welcome desk in the reception area which allowed guests to be greeted by the hostess. This was complemented by a large screen, provided by Showcase, which sat behind the desk where the client could run their welcome content.
DESTINATION
This area was created to reflect and highlight different travel regions. The space needed to allow the flexibility to change graphics and objects to showcase the different destinations on different days. The solution included a 5m x 3m light box with a stretch graphic canvas which was changed at the end of each day to represent the specific chosen country. Showcase also built 4,3m high totems to accommodate 4K screens that played inspiring video content, which was integrated with a lightbox plinth to display specific elements from each country.
TASTE
This involved creating a bar and networking area, like the destination this was designed with the flexibility to reflect the different countries. A bespoke bar was built for the caterers to serve themed food and beverage, a pergola was also built above the bar where plants were hung to enhance the décor. A vinyl print to represent each country was placed on top of the bar and was changed at the end of each day for the next day’s country.
The networking area included a bespoke LED curved wall along with several poser tables and stools, allowing guests to be inspired whilst seated.
WELLNESS
This area was created as a relaxation area for guests to unwind in and relax. This was designed to reflect parts of the AMEX Centurion Club lounge. Neutral tones and relaxing seating were used alongside plants to create a calm and tranquil setting.
VIP LOUNGE
Showcase created this space as a more informal meeting area, it comprised of comfortable seating including sofas and armchairs along with a semi-private meeting pod. The meeting pod structure was created out of birchwood slats, this was left untreated and gave a very light and natural finish.
In addition to the key internal areas Showcase created three outdoor seating areas for guests to relax and network in the open air. Each area had two sofas and an armchair, along with a large parasol and outdoor heaters. As with any event, solutions for storage and the back of house-areas needed to be considered efficiently. Showcase designed and built these areas which included storage shelves and the AV control area.
Delivery:
This event was delivered successfully and Showcase undertook all the extra elements for this year’s event with ease and professionalism.
They also provided all the flooring, bespoke builds for temporary walls, bespoke totems, bespoke, welcome desks, bar and print. All AV, lighting and furniture were also supplied by Showcase.
This three-day event consisted of a three-day build and a two-day breakdown.
Project Service Summary:
- Manufacturing & build
- CAD
- Project management
- Audio equipment
- Video equipment
- Lighting equipment
- Furniture
- Plants
- AV technician & crew

